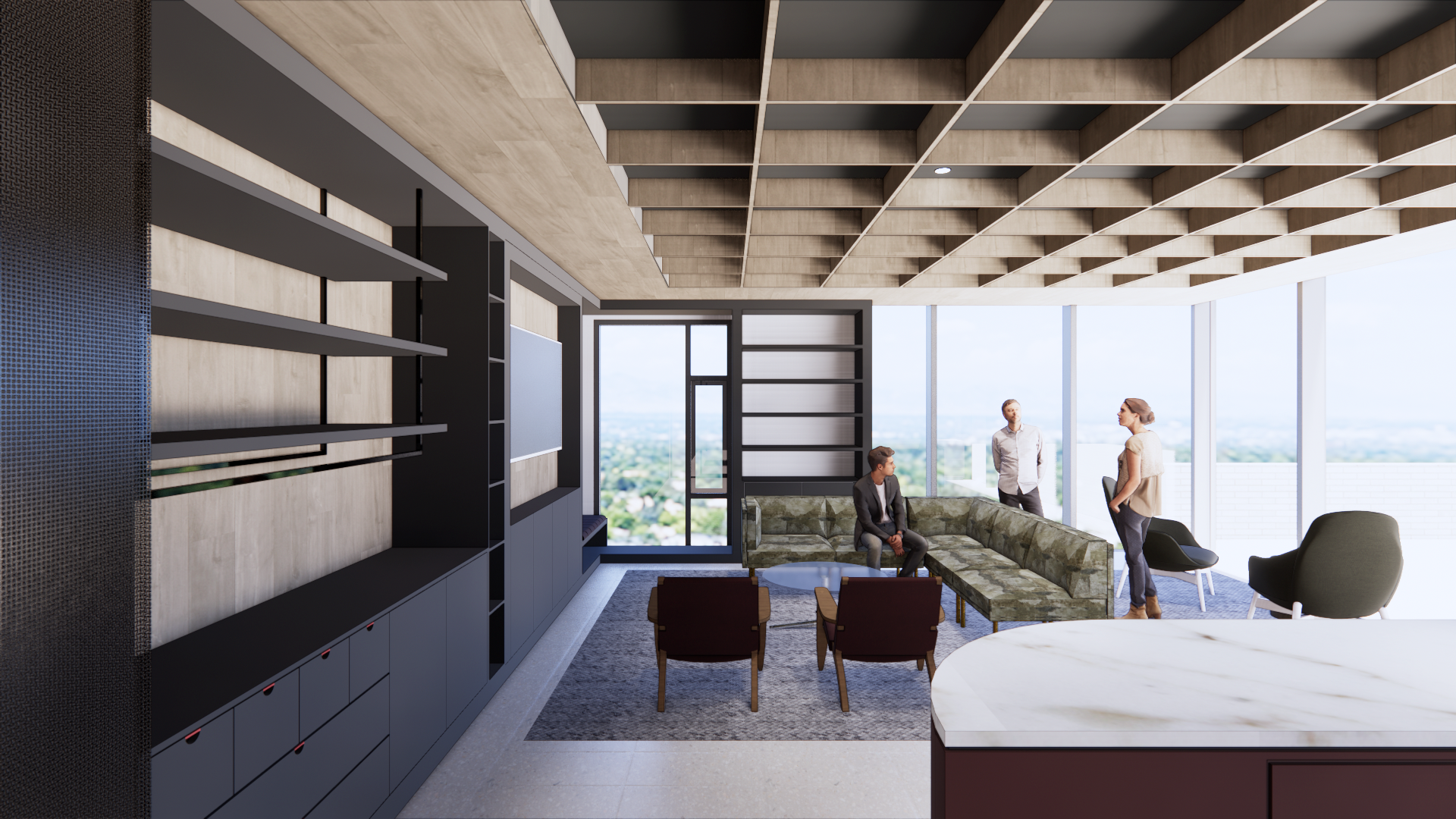Confidential Multi-family Amenities
Located at the junction between the mountains and the city, the inspiration for this project was based solely around the tenant. This unique setting draws a tenant or buyer that values both the dynamic environment of the city as well as the restorative nature of the mountains. With this in mind, all of the amenities were designed to have choice and variety with more active zones to socialize and play and areas to retreat and reflect. Convenience was an integral part of the project visioning and design. The finish palette and design is inspired by the juxtaposition of natural and built elements throughout the space.
Project completed while employed at Gensler.
Amenities
The exchange clubhouse, maker-space, fitness center with yoga studio, the tree-house (clubhouse space for penthouses), business center, 2 building lobbies, elevator lobbies, & corridors
Design Phase Completed
Design Development
Gensler Design Team
Christy Headlee, Jonas Philipsen, Kacie Farrar, Lauren Hucek, Lindsay Porter, Michael Yeager, Nick Seglie, Sarah Dews, Jesse Bright












