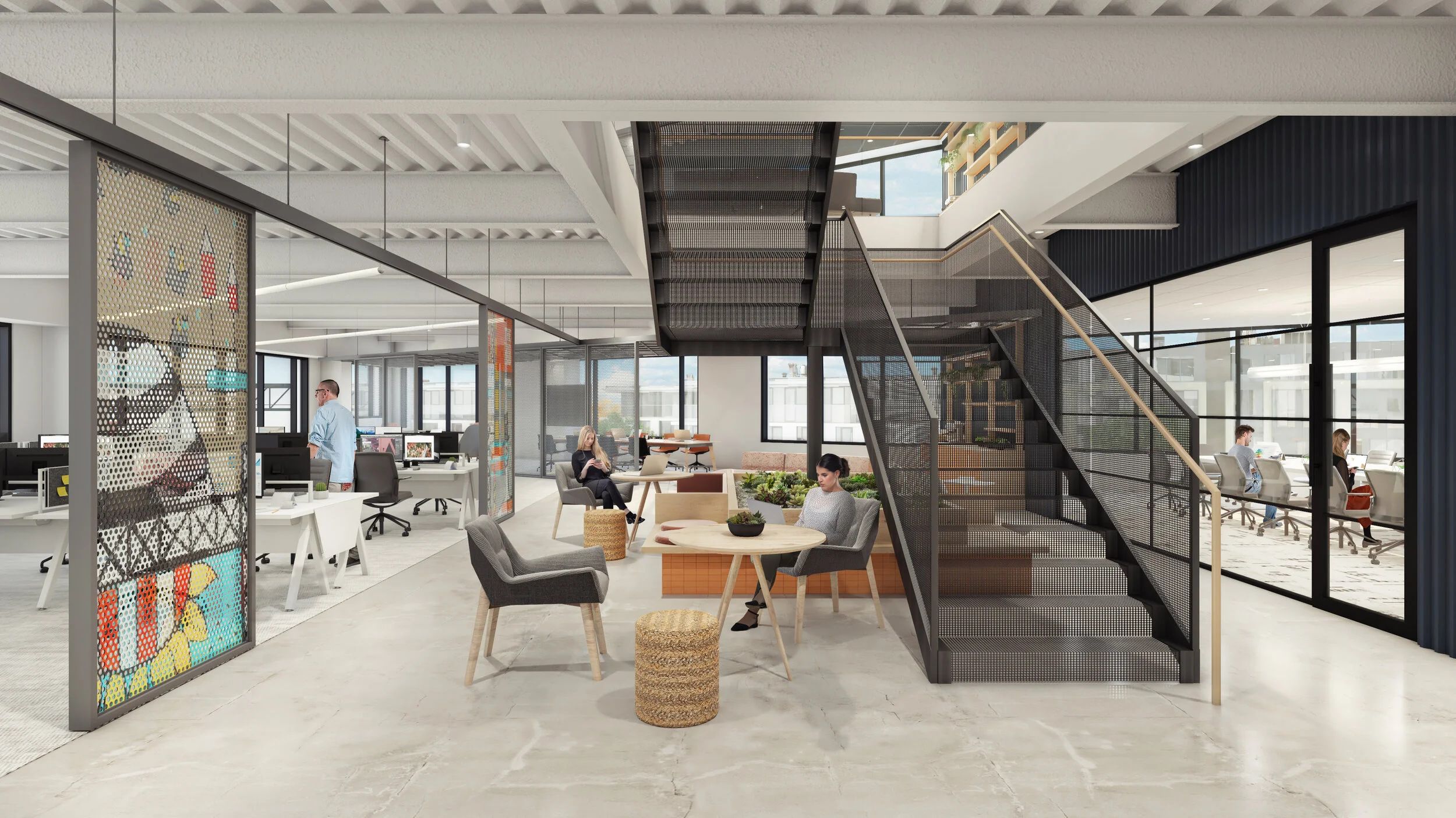HUB2 Speculative Office Suite
At the intersection of RINo’s industrial revival and urban charm is the HUB II building. This eclectic neighborhood is filled with a new generation of craftsmanship in the visual, musical, culinary and brewery arts. The soul and spirit of these crafts extend beyond their gallery walls into the neighborhood through its dynamic, colorful street art and storefronts. As we designed a workspace in this neighborhood it was critical that we were thoughtful to the fact that this space reflect the neighborhood with a modern yet edgy flare and be designed to support creativity, flexibility and collaboration.
Project completed while employed at Gensler.
Stats
Approximately 45,000/SF
2 floor speculative suite with interconnecting stair
currently in the design development phase
Gensler Project Team
Christy Headlee, Glenna Tyndall, Julie Marlow, Lauren Hucek, & Lindsay Malison
Industry Partners
3D Renderings by BOLDR VIZ






